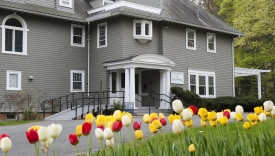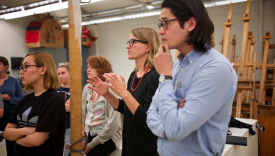Architectural Studies 122 - Urban Sketching
TU/TH | 1:00 PM - 2:20 PM
(Offered as ARCH 122 and ARHA 122) The proliferation of photo-realistic rendering software has brought a sense of fatigue with digital imagery in the architectural design discipline. This fatigue is bringing a renewed interest in hand-drawn representations of architectural and urban environments. In this course, students will learn and develop abilities to hand-sketch buildings and urban spaces, doing it onsite and in a relatively quick manner. Students will learn the basics of three techniques appropriate for the task: pencil, ink, and watercolor. Afterwards, students will be able to use sketching for the purposes of quickly envisioning space-related ideas and carrying out formal analyses of architectural and urban spaces. Activities involve open-air exercises and practice with different sketching methods as well as different techniques of representation.
Limited to 16 students. Fall semester: Professor Gabriel Arboleda.
How to handle overenrollment: Priority to ARCH students, sophomores, and juniors in that order.
Students who enroll in this course will likely encounter and be expected to engage in the following intellectual skills, modes of learning, and assessment: Emphasis on independent work, artistic work, field work, visual analysis, and oral presentations.


